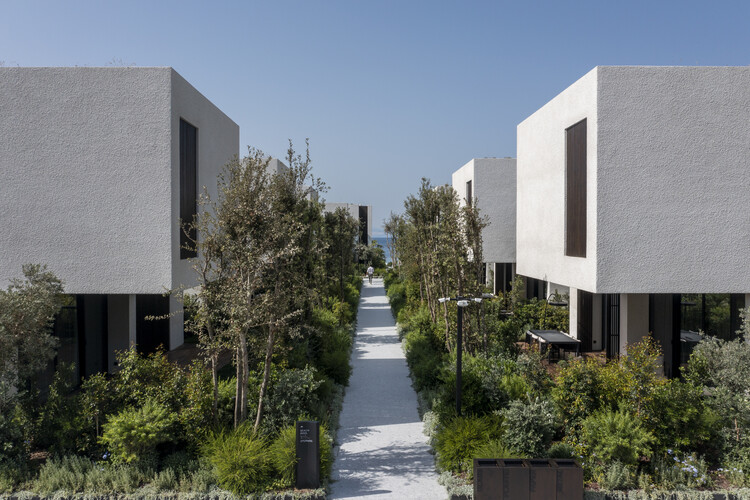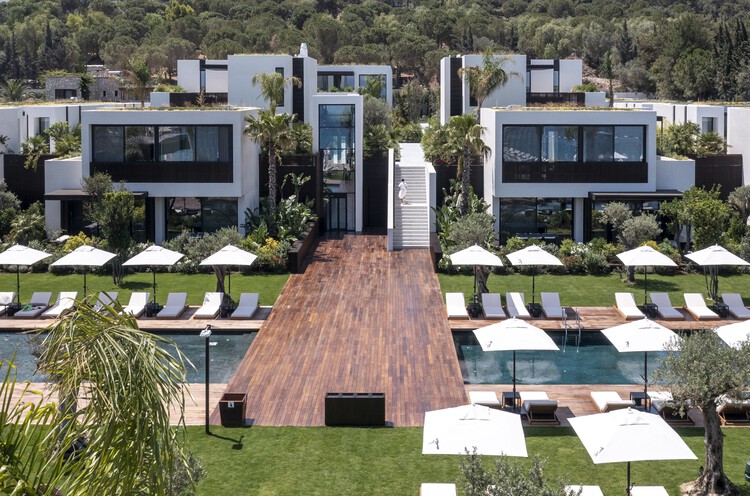CAJA Resort / GEOMIM + GEO_ID





 + 24
+ 24
- Areas:
1070 m²
Years :
2022
-
Lead Architect :
Tugce Rizeli, Bilgi Ali Caliskan, Mahmut Anlar

Text description provided by the architects. A simple and splendid experience – Nestled in one of the idyllic bays in Bodrum -Turkey, CAJA by Maxx Royal is a resort comprising 22 villas with extended stay services. The project has been developed in close collaboration with the client from scratch and redefines the concept of a holiday village on Bodrum’s Aegean Coast; CAJA grants a homely atmosphere where guests can enjoy the services of a five-star hotel.



Neighbor to the famous Türkbükü bay in Bodrum, Hebil Bay is a relatively quiet, basically residential district with lush green nature that meets crystal clear waters. White-washed villas scattered on the hillsides, maquis landscape with olive trees, and fantastic views are among the known features of this coastal strip. The design process was definitely started with an appreciation of the existing values and spirit of the place. One of GEOMIM’s primary goals was to design a hotel that not only emphasized and felt connected to the bay but amplify people’s experience of it. To achieve this, villa settlements are set back approx. thirty meters behind the building approach limit leaving wide open spaces for the pool and beach use.

Every aspect of the resort experience – the arrival, the lounge, pool and beach, restaurant, fitness, and spa- is clustered around the entrance or by the seaside, leaving the villas zone intimate and tranquil. The architecture of the villas provides 1+1, 2+1, and 3+1 options. Drawing cues from the style of houses popular in Bodrum in the 80s, the aim was to stay in line with the scales and the monolithic expression of the urban identity resulting in a set of buildings infused with nature and semi-open relations. Outdoor living is supported for every unit on the ground, and the first floors are shaded with wooden canopies.


A drone photo may suggest that the project consists of independent blocks. Still, every unit is connected to the central underground plinth with technical rooms, a carpark, staff rooms, and service connections that enable the efficient operation of the hotel. Located over and around this invisible base, villa units are spatially connected to the service networks. Yet, providing ultimate intimacy for the guests, the service flow never intersects the living areas.


Considering the long-term use, the focus on interiors has been achieving a spacious and serene total experience by the use of sustainable and easy maintenance surfaces, avoiding bold surfaces and/or objects which can overwhelm the guests over time. Designed by GEO_ID, a simple palette of black, white, and beige brings a “calm atmosphere” to the interiors. White stucco cladding continues into interior spaces, and the boundary between indoors and the shaded patio smoothly dissolves. Blurring the indoor-outdoor barrier perfectly fits the summer living rituals.


Much of the furnishings are black, contrasting with the white walls and ceilings, and beige ceramic surfaces balance the ambient and add warmth to the atmosphere. A light beige palette dominates the textile surfaces and brightens up the interiors. Custom-designed frames decorate the walls and are a playful abstraction of the geometrical language of the project. The black lines framing the rooms also add to the luxurious feel.
